Studio Apartment Layout Ideas You’ll Love
Small Space, Big Potential
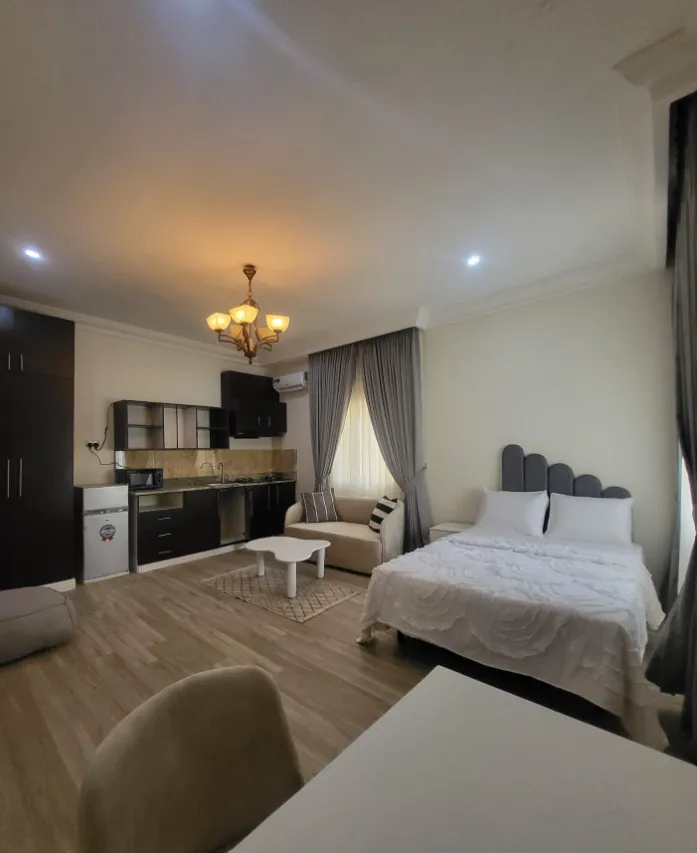
© 2025 AI Illustrator — Inspiration Only
Credit: Instagram – @hillfuxe_realty
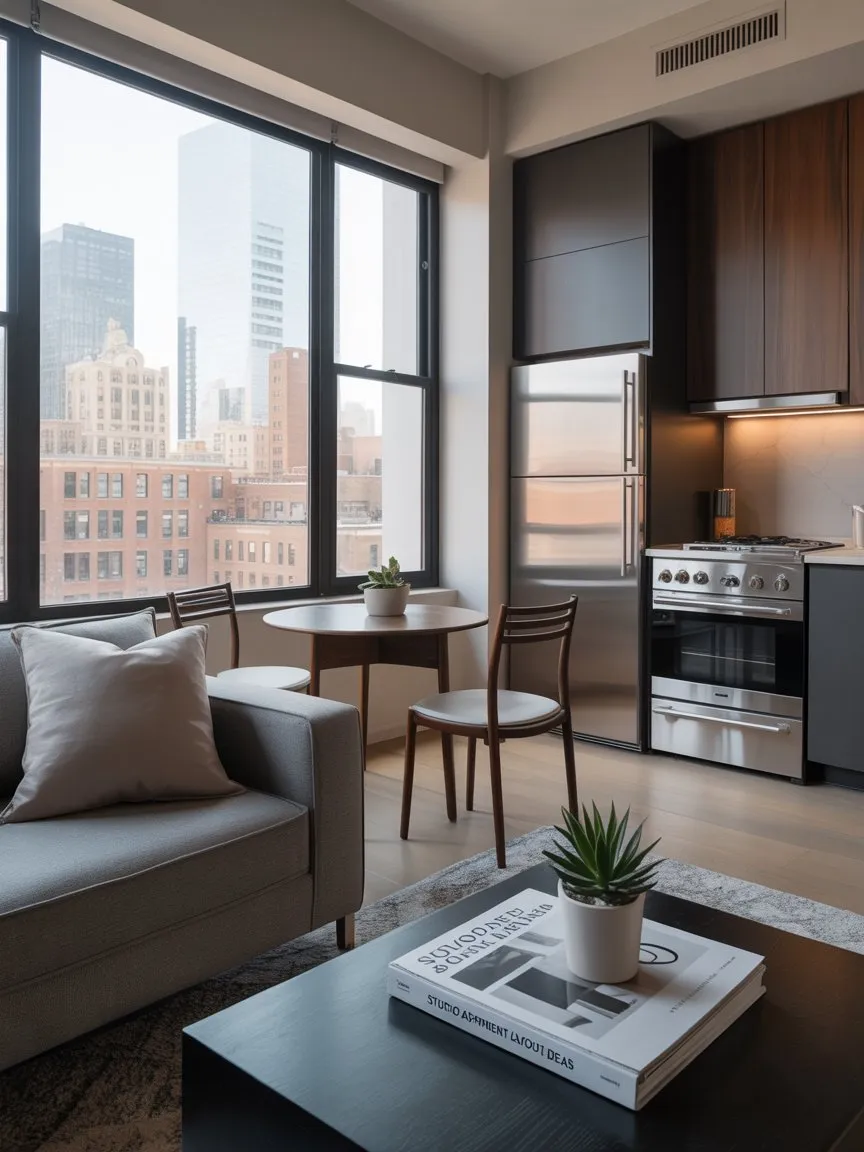
© 2025 AI Illustrator — Inspiration Only
Which Home Style Fits Your Space?
Answer 5 quick questions to find your perfect interior style and inspiration.
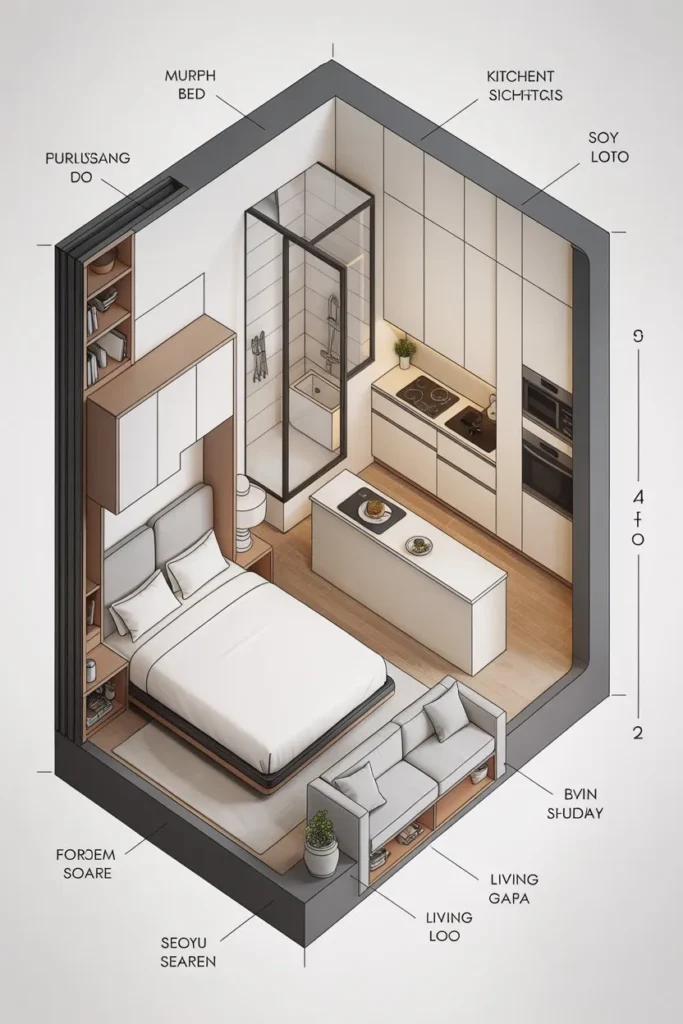
© 2025 AI Illustrator — Inspiration Only
Let’s face it—studio apartments get a bad rap. People think they’re cramped, chaotic, or that you can’t really live in them. But the truth? A well-designed studio can feel like a sleek urban retreat, a cozy cocoon, or a minimalist dreamscape—if you know how to lay it out.
It’s not about square footage. It’s about smart design. Here are studio apartment layout ideas that prove tiny doesn’t mean boring.
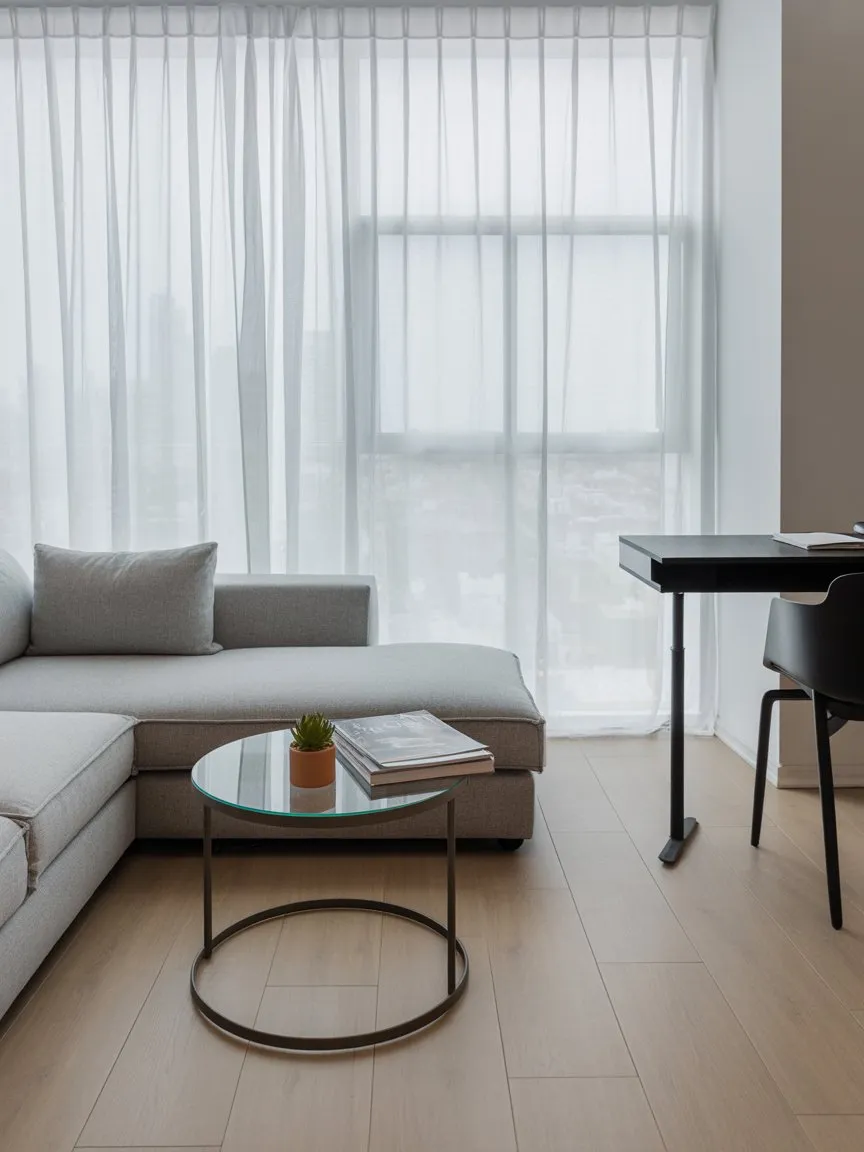
© 2025 AI Illustrator — Inspiration Only
Create Zones Without Walls
The number one rule for studio living? Define your spaces. Living, sleeping, working, and eating shouldn’t all blur together. Use area rugs, open shelving, or even lighting to create visual “zones.”
A rug under the bed defines your sleeping space, while a floor lamp and a cozy chair on the other side of the room carve out a reading nook. You don’t need walls—you just need clever boundaries.
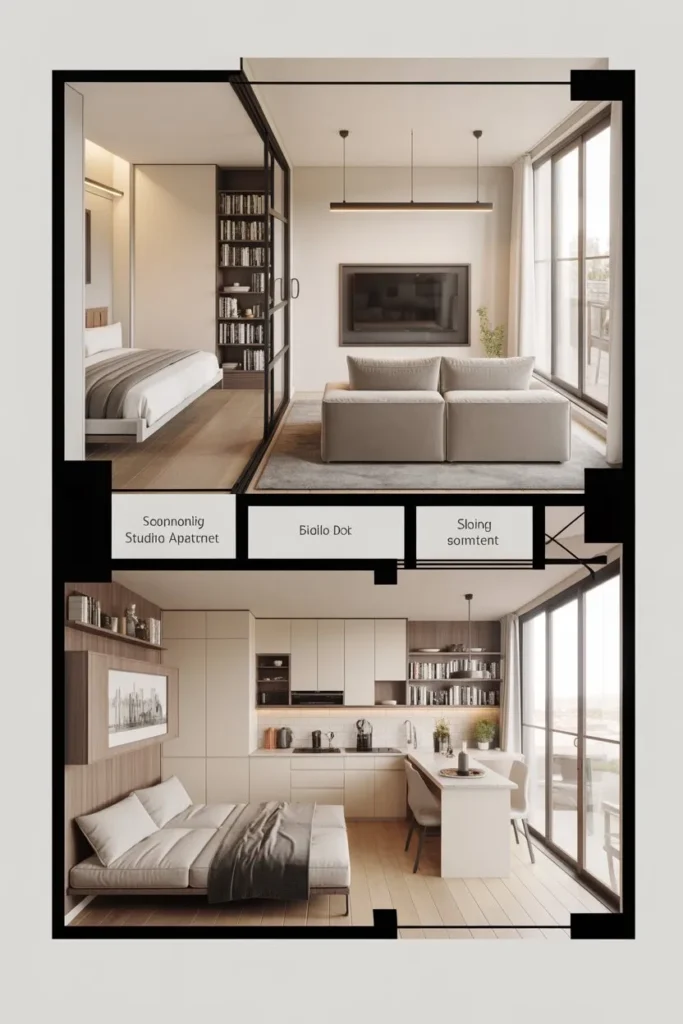
© 2025 AI Illustrator — Inspiration Only
Use a Sofa as a Divider
Who says your sofa needs to back up against a wall? In a studio, you can float it in the middle of the room to split your sleeping area from your “living room.” It’s functional and stylish.
Pair it with a low-profile console table behind it and you’ve got storage plus separation.
Think Vertical, Not Just Horizontal
When floor space is tight, go up. Tall bookcases, vertical wall-mounted shelves, or even hanging storage units can free up your surfaces while creating eye-catching design moments.
A wall of open shelving can store books, display decor, and even hold baskets of daily-use items—all while drawing the eye upward and making the space feel taller.
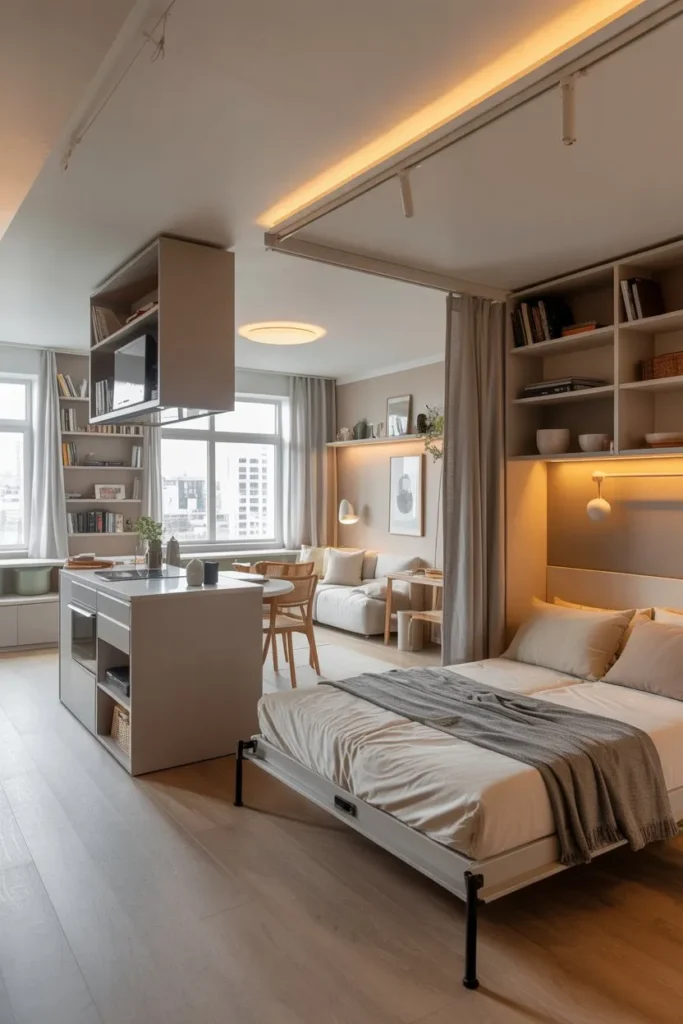
© 2025 AI Illustrator — Inspiration Only
Foldable, Slideable, Stackable: Multi-Use Furniture
A drop-leaf table becomes a dining spot and a work-from-home desk. A Murphy bed folds away to reveal a built-in bookshelf. A stack of stools doubles as a side table and extra seating when friends drop by.
Every piece in a studio should earn its keep. Look for furniture that’s compact but multifunctional. Your square footage will thank you.
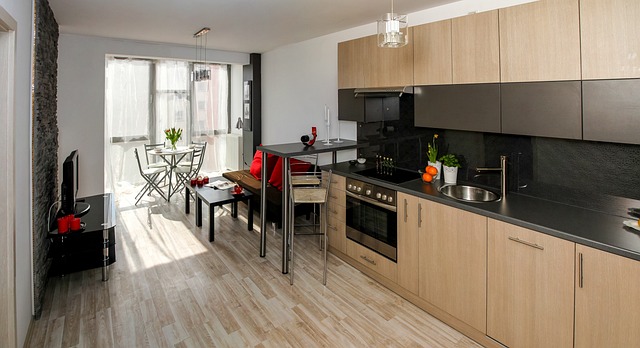
© 2025 AI Illustrator — Inspiration Only
Which Living Room Color Palette Fits You Best?
Discover the palette that reflects your style — take our free quick quiz and get instant decor inspiration!
Take the Quiz Nowimage by pixabay
Curtains Aren’t Just for Windows
Want privacy without building a wall? Hang curtains from the ceiling to separate your bed area or closet. It’s soft, romantic, and easy to pull back when you want the space to feel open.
Opt for linen or cotton in a neutral tone to keep things airy and elegant.
Mirrors: The Studio Superpower
There’s a reason designers swear by mirrors in small spaces—they bounce light, visually expand the room, and add a decorative touch without taking up floor space.
Try a large floor mirror behind a small dining table, or a wall of mirrored panels to mimic windows. Instant glow-up.
Keep a Clear Pathway
Even in the tiniest layout, circulation matters. Avoid putting large furniture directly in the walking path. Keep at least 24–30 inches of clearance where you walk the most—around the bed, from the entrance to the kitchen, etc.
You’ll breathe easier, literally and visually.
Keep It Cohesive, Not Cluttered
With everything visible in one open space, cohesion is key. Stick to one color palette (neutrals work well), repeat materials (like light wood or matte black), and avoid too many competing styles.
You can layer texture and tone—just keep the base feeling unified. It’s what turns a studio into a styled, intentional home rather than a storage unit with a bed in it.
Add a Statement Piece
Yes, space is limited—but that doesn’t mean boring. A standout art piece, a bold area rug, or a sculptural lamp gives personality without taking up precious square footage. Studios benefit from big design moments just like any other space.
Think of it as your signature—something that makes the space feel uniquely yours.
Final Thought: A Studio, Styled Right, Feels Like Freedom
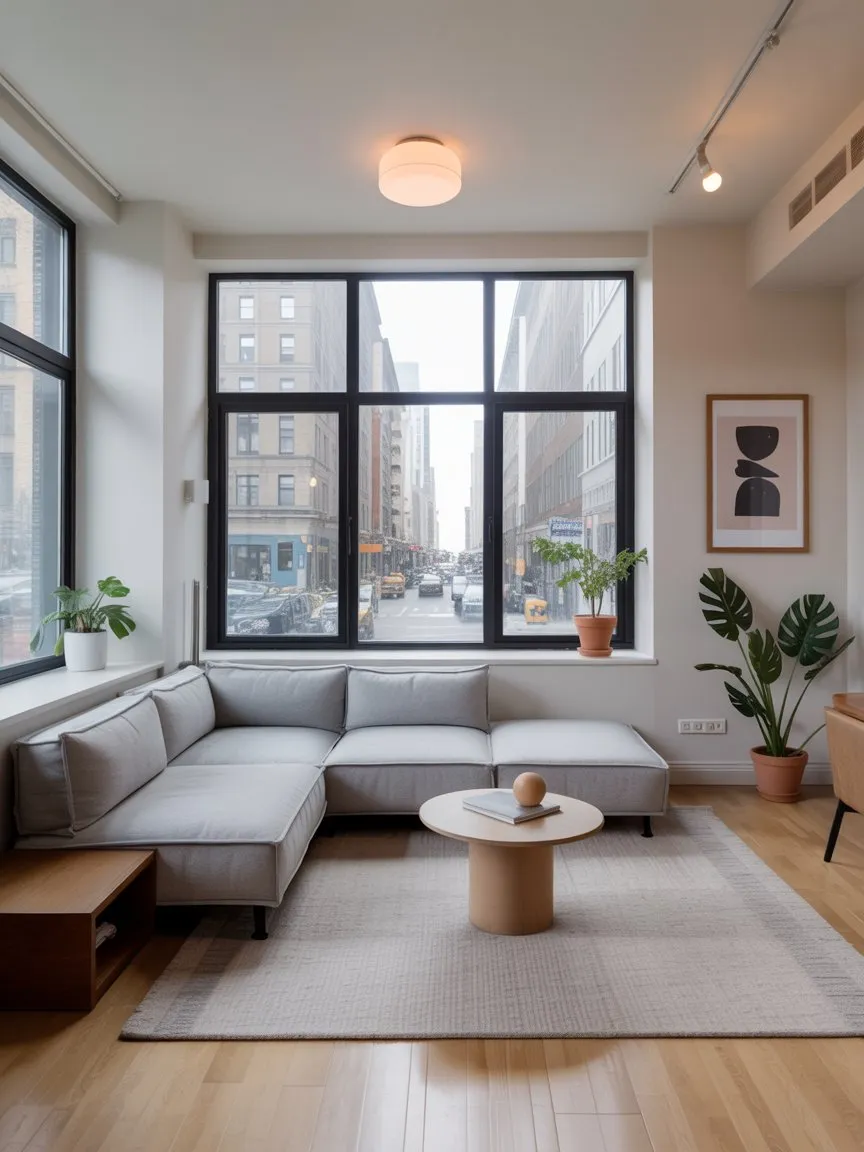
© 2025 AI Illustrator — Inspiration Only
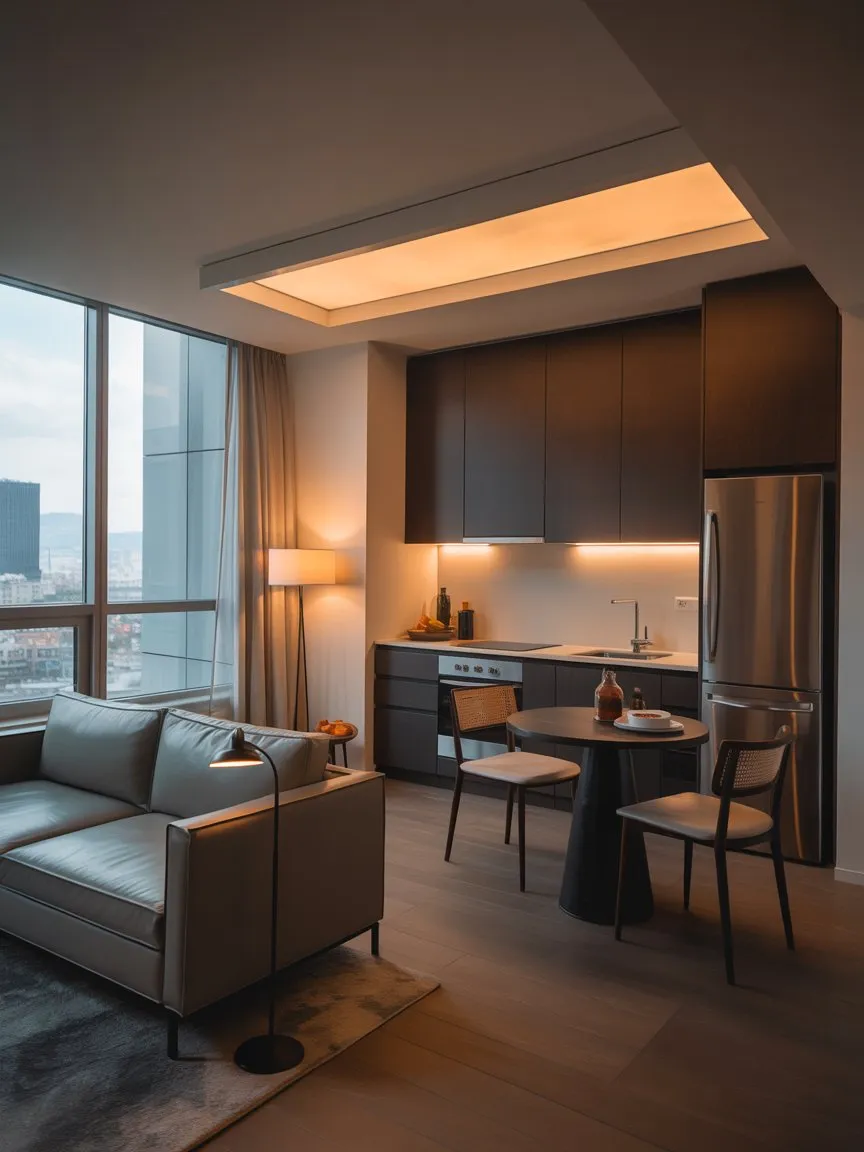
© 2025 AI Illustrator — Inspiration Only
Living in a studio isn’t about compromising—it’s about curating. It’s about paring down, getting creative, and designing a space that works hard and looks beautiful while doing it.
So whether you’re working with 400 square feet or simply love the minimalist lifestyle, these layout ideas will help you build a home that feels cozy, chic, and 100% yours.
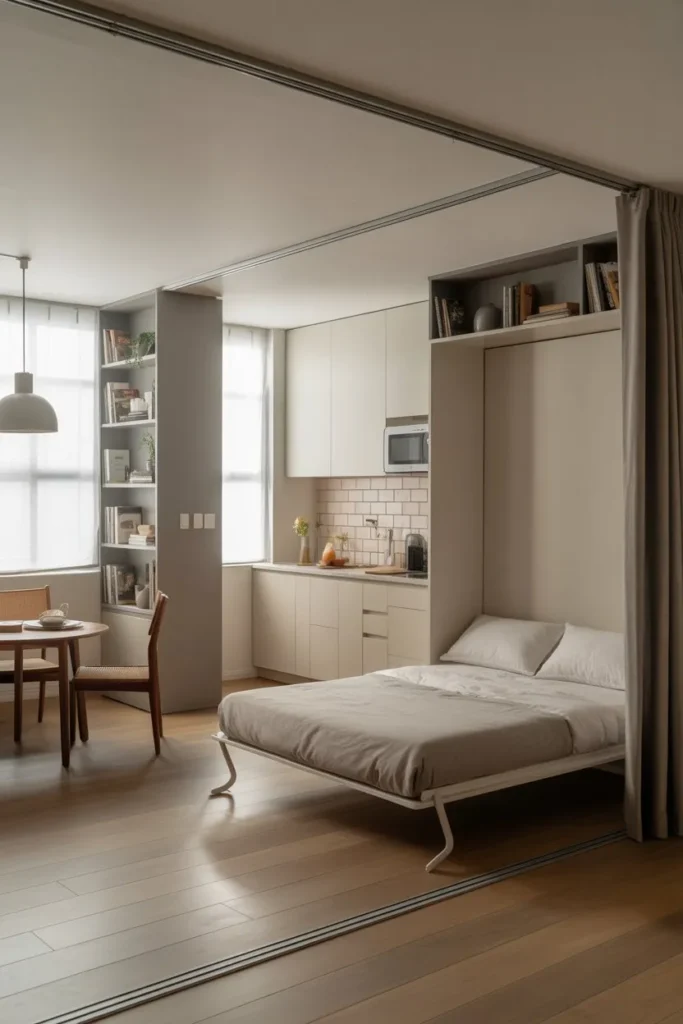
© 2025 AI Illustrator — Inspiration Only
